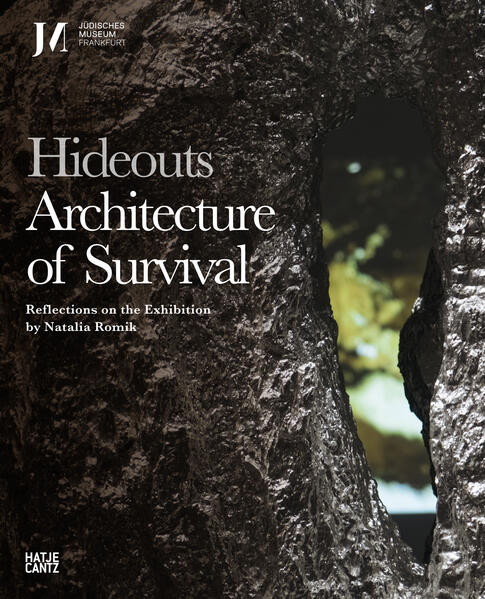Architecture of Survival

- Erscheinungsjahr: 2024
- Seiten: 148
Approximately 50,000 Jews survived the Holocaust in
occupied Poland and Ukraine, some of them using hideouts.
Driven by necessity, they were forced to seek refuge
in unlikely and seemingly unsuited places such as tree
hollows, closets, basements or sewers–staying there for
days, and sometimes even years. They are a testament to
the architectural creativity of those who had to secure the
basic means of sustaining life with minimal resources,
without being able to radically alter the space available
to them.
Architect, scholar and artist Natalia Romik has identified
and studied several hideouts that still exist today.
Her research, resulting in the exhibition Hideouts. The
Architecture of Survival, accentuates the material and spatial
dimensions of living in hiding, gathering the evidence
of vernacular, architectural creativity employed under
life-threatening conditions. This interdisciplinary catalogue,
addresses the fundamental question of the function
of architecture in relation to the history of violence
and our culture of commemoration.
A graduate in political science, practitioner of architecture and artist, NATALIA ROMIK (*1983, Warsaw) received a PhD at London’s Bartlett School of Architecture in 2018. Romik has been awarded numerous grants, including the London Arts and Humanities Partnership, and the Scholarship of the Minister of Culture and National Heritage of Poland. Currently she is a postdoctoral fellow at the Foundation for the Memory of the Shoah in Paris.
Herstellerinformationen:
Die Herstellerinformationen sind derzeit nicht verfügbar. Wir arbeiten daran, diese in Kürze bereitzustellen. Bitte schauen Sie später noch einmal nach, um sich über etwaige Aktualisierungen zu informieren.
Verantwortliche Person für die EU
Die Informationen zur verantwortlichen Person für die EU, dem in der EU ansässigen Wirtschaftsbeteiligten, der sicherstellt, dass das Produkt den erforderlichen Vorschriften entspricht, sind derzeit nicht verfügbar. Wir arbeiten daran, diese in Kürze bereitzustellen. Bitte schauen Sie später noch einmal nach, um sich über etwaige Aktualisierungen zu informieren.
Produktsicherheitsinformationen
Sie finden den für das Produkt verantwortlichen Wirtschaftsakteur auf dem jeweiligen Produkt selbst, auf dessen Verpackung oder in einer dem Produkt beigefügten Unterlage. Diese Information ist in der Regel gut sichtbar angebracht, um Ihnen eine einfache Identifikation des Verantwortlichen zu ermöglichen.






























